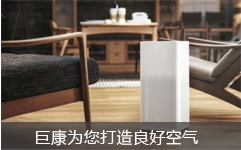洁净厂房设计施工对墙面地面顶面及门窗的要求
- 发布人:
- 发布日期:2017-04-13 16:51:50

洁净厂房设计施工主要针对墙面、门窗、地面以及顶面天花进行装修,下面由安徽人和净化专家为您解读相关手术室装修施工对墙面地面顶面及门窗等方面的要求。
Clean plant design and construction of the main wall, doors and windows, floor and ceiling decoration, the following by the Anhui and purification experts for your interpretation of the relevant operation room decoration construction of the wall surface and doors and windows and other requirements.
洁净厂房设计施工对墙面的要求
Requirements for the design and construction of the clean house on the wall
医院手术室墙面宜采用轻钢龙骨隔墙,以利各种管线及墙上固定设备的暗装。面层应采用硬度较高、整体性好、拼缝少、缝隙严密的装饰材料。可用1150型彩色钢板,结合送风口、回风口、观察窗、嵌入式观片灯、器械柜、消毒柜、开关接口等,将墙面组合成整体,尽量减少凹凸面和缝隙。墙面可内倾3度,不仅可减少积尘,而且可使光线反射的角度有利于医护人员操作。可选用奥地利产的WAX抗培特板——强化木板。无菌区墙面可采用600×600mm淡绿色瓷砖一通到顶。踢脚板宜凹进墙面1cm,并与地面成为一体,阴角半径为40mm圆角。通道两侧及转角处墙上应设二道防撞板。
Hospital operation room wall should use light steel keel wall, to facilitate the use of various pipelines and wall mounted equipment. The surface layer should be used with high hardness, good integrity, rigorous, little seam gap decoration materials. Available 1150 type color steel plate with air inlet, air return, observation window, embedded view pieces lamp, instrument cabinet, disinfecting cabinet, switch interface etc., walls will be combined into a whole to minimize convex and concave slot. The wall can be inclined 3 degrees, can not only reduce the dust, but also can make the light reflection angle is conducive to the operation of medical staff. Can choose Austria WAX plate laminate board -- anti rust. The sterile area wall can use 600 x 600mm light green tiles on top. Skirting board concave wall should be 1cm, and become one with the ground, corner fillet radius of 40mm. On both sides of the channel and the corner of the wall should be equipped with two anti collision board.
洁净厂房设计施工 http://www.jnjkjh.com/ 对门窗的要求
Requirements for the design and construction of clean house for doors and windows
医院装修中手术室的门窗应采用防尘密封隔音效果优良的中空双层窗,可选用不锈钢或塑钢专用窗。人和净化工程专家建议门应采用自动感应式电动彩色钢板推拉门,并装有延时器,以避免手术中人员进行频繁而出现的“开着门作手术”的现象。
The dustproof sealing excellent sound insulation effect of hollow double window, can choose stainless steel or steel special window of operation room in hospital decoration of doors and windows. And purification engineering experts recommend door should the auto induction type electric color steel plate sliding door, and provided with a time delay device, in order to avoid operation personnel frequent appearance of "open the door for operation" phenomenon.
洁净厂房设计施工对地面的要求
Requirements on the ground of the design and construction of clean plant
医院装修手术室地面的要求是应平整,采用耐磨、防滑、耐腐蚀、易清洗、易起尘及不开裂装饰材料,百级手术室可选用防静电、抗菌、防火、耐磨的橡胶地板、PVC地板;千级、万级手术室可选用水磨石板或人造石地板。人和净化工程专家提醒注意橡胶地板或人造石地板,连同地面联成一体的阴角处理。墙面——成型铝板或塑铝板墙裙、防水矶理纹乳胶漆,做好接缝。水磨石宜用425号或以上水泥,石子粒径5~15mm,以防止开裂、掉石子、起砂。地面不宜设地漏,否则应有防室内空气污染措施——如设置高水封地漏。
Hospital renovation in operation room ground requirements should be formed, the wear resistance, skid resistance, corrosion resistance, easy cleaning, easy to dust and not to crack decoration materials, 100 operating room can use anti-static, antibacterial, fire prevention, wear-resisting rubber flooring, PVC flooring; thousand, million operating room optional terrazzo plate or artificial stone floor. Human and purifying engineering experts have warned that the rubber floor or artificial stone floor, along with the ground into one of the Yin angle processing. The wall -- forming aluminum plate or plastic plate, and rocky lines waterproof dado latex paint, and the joints. Suitable for cement terrazzo No. 425 or above, the gravel particle size of 5 ~ 15mm, in order to prevent cracking, falling stones, sand. The ground floor drain should not be set, otherwise due to indoor air pollution prevention measures -- such as setting high seal floor drain.
洁净厂房设计施工对顶面天花的要求
Requirements for design and construction of clean house on top ceiling
医院装修手术室装修施工顶面天花需布置、安装高效过滤送风口、照明灯具、烟感灭火器等,各种管线均应隐藏在顶棚内。可选用轻钢龙骨600×600mm乳白色彩钢净化板吊顶,按缝用密封胶压条处理。天花顶面无影灯为暗装,可为二级顶面,二级顶两侧采用电动轨道,自动开合,尽可能减少污染。天花也可用铝扣板吊顶。
Hospital decoration operating room decoration construction top ceiling surface arrangement and installation of high efficiency filter outlet, lighting, smoke feeling fire extinguishers, all kinds of pipelines should be hidden in the ceiling. Can choose the light steel keel 600 * 600mm milky white color steel purification board ceiling, according to the joint sealant layer. Smallpox top surface of the shadowless lamp is concealed for secondary top surface and secondary top on both sides of the electric rail, automatic opening and closing, as far as possible to reduce pollution. Also can use aluminium Kouban ceiling ceiling.
- 上一篇:空气净化工程的7个特点
- 下一篇:净化铝材配件-空气过滤器的使用及清洁方法介绍









