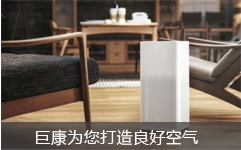重视洁净厂房设计施工设计中的细节
- 发布人:
- 发布日期:2017-04-13 17:08:43

围帘与变化平面布局:满足患者私密性的要求
With the change of curtain around the layout: meet patient privacy requirements
在多床病房内,最简易的做法是用围帘进行个人空间的遮拦。如果在多床病房的设计中,变化平面布局形式,为患者提供明确的个人空间,就能更好地满足患者对私密性的需求。
The bed in the ward, the most simple way is to use the shielding curtain around the personal space. If in the design of multi bed wards, change layout form, for patients to provide clear personal space, can better meet the needs of privacy in patients.
洁净厂房设计施工<休闲吧与电视>:搭建患者与外界联系的桥梁
The design and construction of the clean workshop "leisure and TV": a bridge to build a bridge between patients and the outside world
患者住在相对封闭的治疗环境内,也需要与社会进行信息沟通。目前国内很多医院在病房内配置了电视、电话等通讯设备,方便患者关注院外动态。病房楼内设计“休闲吧”,会方便患者与探望的亲友交流,也是住院患者之间交流的地方。
Patients live in relatively closed treatment environment, but also need to communicate with the community. At present, many hospitals in the hospital are equipped with TV, telephone and other communication equipment, which is convenient for the patients to pay attention to the outside of the hospital. Ward building design "leisure", convenient patient and visit relatives and friends exchange, is hospitalized patients between exchange place.
洁净厂房设计施工<低型窗台与玻璃门>:为患者设计良好的视线
Design and construction of clean room: low type window sill and glass door, the design of the patients is a good view of the patients
患者多数时间都在病床上度过,他们感受外界的主要方式是通过观察。设计一扇较大的玻璃窗则是患者观察户外大自然或观察公共环境最有效的办法。这已成为患者排除因患病所带来的烦躁心理和消遣时间的重要手段。病房的窗地比应满足设计规范的要求,但也不宜过大。另一方面患者亦希望自己需要帮助的时候能被他人观察到。
Most of the patients are in bed, they feel the main way is through observation. Designing a large glass window is the most effective way to observe the nature and observe the public environment. This has become an important means for patients to rule out the psychological and leisure time caused by the disease. The room window to meet the requirements of the design specifications, but also not too large. On the other hand, patients also hope that they can be observed when they need help.
洁净厂房设计施工<隔声材料>:为患者营造安静空间
Clean room design and construction of "sound insulation material": to create a quiet space for patients
为患者创造安静的康复环境,还需在病房内有效地使用建筑材料。防止噪音的干扰,可以采用柔性地面如PVC、橡胶、亚麻等地材,隔墙、窗门采用隔声材料,降低各种影响患者情绪的噪声。
For patients to create a quiet rehabilitation environment, but also to use the building materials in the ward. To prevent noise interference, the use of soft ground, such as PVC, rubber, linen and other materials, wall, window door using sound insulation material, reduce the noise of the patients.
洁净厂房设计施工 http://www.jnjkjh.com/ <色彩丰富>:辅助的治疗办法
The design and construction of the clean workshop < < color >: auxiliary treatment method
患者都是来自多色彩的生活环境,只有在类似日常生活环境的病房内才能使患者消除对单一的“白色”病房所产生的陌生、紧张等不良情绪。但多色彩并不意味着所有的颜色都能用,像黑色、深红色等颜色,不宜大面积使用,病房宜采用明度较高、色彩纯度较低的柔和色调为主,像浅绿色、浅黄色、浅木色等色调,能给患者轻快、洁净的感觉。
Patients are from a multi color living environment, only in the daily life of the environment in order to enable patients to eliminate the single "white" Ward generated by the strange, nervous and other negative emotions. But many color does not mean that all colors can be used, like black, dark red color, should not be a large area, ward should use higher brightness, color purity is relatively low soft tones, like light green, light yellow, asaki color and tone, to patients with a brisk, clean feeling.
洁净厂房设计施工<产科>:设计尽量家庭化
Design and construction of clean room: design and family oriented
产妇并不是真正患病的人,她们到医院生产只是正常的生理过程,医院的产科病房也并不是真正意义上的病房,而是迎接新生命的地方。所以在病房的材料、色彩、家具配置上采用具有亲和力的设计手法来体现温馨感,使产妇有家的感觉。
Women are not really sick people, they go to the hospital production is only a normal physiological process, the hospital maternity ward is not the true sense of the ward, but to meet the new life. So in the ward of the material, color, furniture configuration on the use of a friendly design approach to reflect the sense of warmth, so that a woman has a feeling of home.
洁净厂房设计施工<儿科>:用卡通动物提高医院的亲和力
The design and construction of clean plant: the use of cartoon animals to enhance the affinity of the hospital
在儿童病房的室内设计上,为了缓解儿童进入医院的不安感和对医院的抵触,一般在病房内设计一些可爱的卡通动物图案,提高医院对儿童的亲和力。设计防止儿童钻、爬、翻三种行为的护栏,所有插座应设置保护电门,扶手、洗手台面都应有高低两种尺度,以适合儿童的尺度。
In the children's ward of the interior design, in order to ease the children into the hospital and the hospital's discomfort and conflict, generally in the ward to design some lovely cartoon animal patterns, improve the hospital's affinity for children. Designed to prevent children drilling, climbing, over three kinds of behavior of guardrail, all sockets should be set protection switch, handrails, lavabo table are due to high and low two scale, the scale for children.
洁净厂房设计施工<老年人>:增设呼叫按钮
Clean room design and construction < < old >: add call button
在老年人、残疾人或心脑血管康复患者的病房及其卫生间内,应设计扶手并在距地面300mm处增设1-2处紧急呼叫按钮作为呼叫系统的补充和完善,这样患者摔倒后即使爬不起来,也能轻易地接触到呼叫钮,从而让医护人员及时得到呼叫。
In the elderly, disabled or cardiovascular rehabilitation patients in the ward and bathroom, should be designed with the 300mm in the distance from the ground to add a 1-2 emergency call button as a call system complement and improve, so that patients can not get up after falling, but also can easily access to the call button, so that the medical staff to get the call.
洁净厂房设计施工<天花上的图案>:缓解患者紧张心理
The design and construction of the clean workshop on the pattern of the ceiling: ease the tension of patients
患者长期仰卧在病房内,睁开眼睛就能看到天花,所以天花设计很重要。
The patient is lying in a long time in the room, open the eyes can see smallpox, so the smallpox design is very important.
避免强眩光设计——病房照明应避免灯光直射患者眼睛,最好采用间接照明,通过二次折射把光源通过天花折射下来,产生柔和舒适的效果。条件好的医院可在天花相应部位悬挂漫画或风景图案,让患者紧张的心理得以放松。
Avoid glare design - ward lighting should be avoided in the eyes of patients with direct lighting, preferably with indirect illumination, through the two refraction of the light source through the ceiling, resulting in a soft and comfortable effect. A good condition of the hospital can be in the corresponding parts of the ceiling of the comic or landscape patterns, so that patients can relax the tension.
- 上一篇:净化铝材配件-空气过滤器更换注意事项
- 下一篇:净化铝材配件-手术室物品数目的准确









