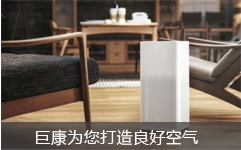洁净厂房设计施工对比从过去到现在地板的历程
- 发布人:
- 发布日期:2017-04-14 09:17:56

洁净室的地板是整个洁净室中最重要的组成部分,然而,很多设备经理或工具安装人员,在使用洁净室时都会碰到地板带来的麻烦。举个例子,人们要进入地板下面的空间时,就会认识到——由于公差过于精密——需要很大的力量才能打开地板块;然后,在把地板块放回原处的时候,通常地板块无法完全复原,不得不用脚用力在上面跺。而且,在使用工具翻开地板块的时候,经常会损坏它们。
The floor is the most important part of the clean room, however, a lot of equipment managers or tools for the installation personnel, in the use of clean room will encounter the trouble of the floor. For example, people want to enter the space below the floor, will realize that because of tolerance is too sophisticated for strength -- to open the floor; then, when placing the plate back, usually plate cannot be completely restoration, had to use force feet stomped on it. Moreover, when the tool is used to open the plate, often damage them.
很明显,随着时间的推移,这类原因和其他各种因素促使人们寻找一种不同的方法,设计和建造洁净室的地板。
It is clear that this type of cause and other factors have led to the search for a different approach to the design and construction of a clean room floor as time went by.
洁净厂房设计施工的传统方式安装一个洁净室地板系统,是在一种叫做“开孔华夫板(open waffle slab)”的上面铺设。这种华夫板是混凝土矩阵结构,带有开孔,便于维修和空气流通。洁净室地板系统就组装在这个矩阵结构之上,支架设在华夫板的开孔之间,支撑洁净室地板系统。支架通常是2×2英尺,装配2×2英尺的地板或通路地板块。
The installation of a clean room floor system the traditional way of clean plant design and construction, is called a "waffle hole plate (open waffle slab)" laid on. The board is a concrete matrix structure, with a hole, easy maintenance and air circulation. The clean room floor system is assembled on the matrix structure, and the support is arranged between the opening and the hole of the plate. The stand is usually 2 x 2 feet, and the 2 x 2 feet of the floor or the passage is to be assembled.
洁净室对气流的要求已经发生改变。因为制造空间采用了微环境,净化的空气过滤器数量减少了。由于产品是放在前开式标准片盒(FOUP)里或一个晶圆传送系统里,把材料传送到每个微环境中去,在那里进行加工处理。
The requirements for air flow have changed in the clean room. Because the manufacturing space uses a micro environment, the number of clean air filters is reduced. Because the product is placed in the first open standard cassette (FOUP) or a wafer transfer system, the material delivery to the micro environment, processed in there.
尽管洁净室仍然需要过滤空气,但过滤器的数量逐渐从100%覆盖率降低到到35%覆盖率。结果,流过整个空间和经过架空地板的空气流量减少,穿孔地板的数量减少了,从而在洁净室里更多地使用实心地板。
Although clean rooms are still required to filter air, the number of filters gradually decreases from 100% to 35% coverage. As a result, the flow of air through the whole space and the air flow through the overhead floor is reduced, and the number of perforated floor is reduced, and the floor is used more in the clean room.
传统的地板系统的接地方法在工业中没有多大改变。通常的方法是夹在支架上,然后连在一起接到建筑物的接地系统里。防静电地板已经被广泛应用,它利用特殊的具有耐化学腐蚀性的乙烯基材料,而且含有碳元素,具有必要的导电率。地板块的下方,每个支架顶端,放置一个乙烯基/铁丝网接地垫。这保证系统中电流正确贯穿所有构件。
There is little change in the traditional method of grounding method in the industry. The usual method is to clip on the stand, and then connect to the ground system of the building. Anti - static floor has been widely used, it has the use of special chemical resistance of the vinyl material, but also contain carbon elements, with the necessary conductivity. Below the ground plate, each of the top of the bracket, placed a vinyl / wire mesh grounding pad. This ensures that the current runs through all the components in the system.
传统的地板块是印模压铸铝,现场处理时重量轻。洁净室使用的地板分为三类:穿孔、实心和格栅。不管是何种类型,地板块必须具有一定的强度,以确保承受预期的重量要求。
The floor block is the traditional die cast aluminum, on-site processing of light weight. Clean rooms are divided into three categories: perforated, solid and grid. Regardless of the type, the floor block must have a certain strength to ensure that the expected weight is required.
在过去的十五年里,洁净室地板的承重要求大大增加,同样地适应逐渐增加的制造工艺要求。事实上,目前最大滚动荷载从大约1200磅增加到 3000磅。更进一步的复杂要求是对华夫板的设计也做改进,减少开孔的数量。这意谓着地板支架不是2×2英尺间隔,而是2×4英尺的间隔。
In the past fifteen years, the clean room floor of the load-bearing requirements greatly increased, as well as the gradual increase in the manufacturing process requirements. In fact, the current maximum rolling load increased from around 1200 pounds to 3000 pounds. More complex requirements are the design of the Chinese husband's board is also improved, reducing the number of holes. This means that the floor stand is not 2 x 2 feet, but 2 x 4 feet.
为了要解决这个问题,钢结构已经被引用,以提供附加的结构力量和控制振动,支持传统的2×2 英尺底座间隔。这样一来,问题解决了,但是,在地板安装过程中也增加了额外的一个步骤,增加建筑成本和时间进度。
In order to solve this problem, the steel structure has been cited in order to provide additional structural strength and vibration control, supporting the conventional 2 x 2 foot base interval. In this way, the problem is solved, however, in the process of the floor installation also adds an additional step, increase the construction cost and time schedule.
- 上一篇:防止空气净化工程产生静电需采取的措施
- 下一篇:净化铝材配件-丁腈手套硅油的清洗方法









